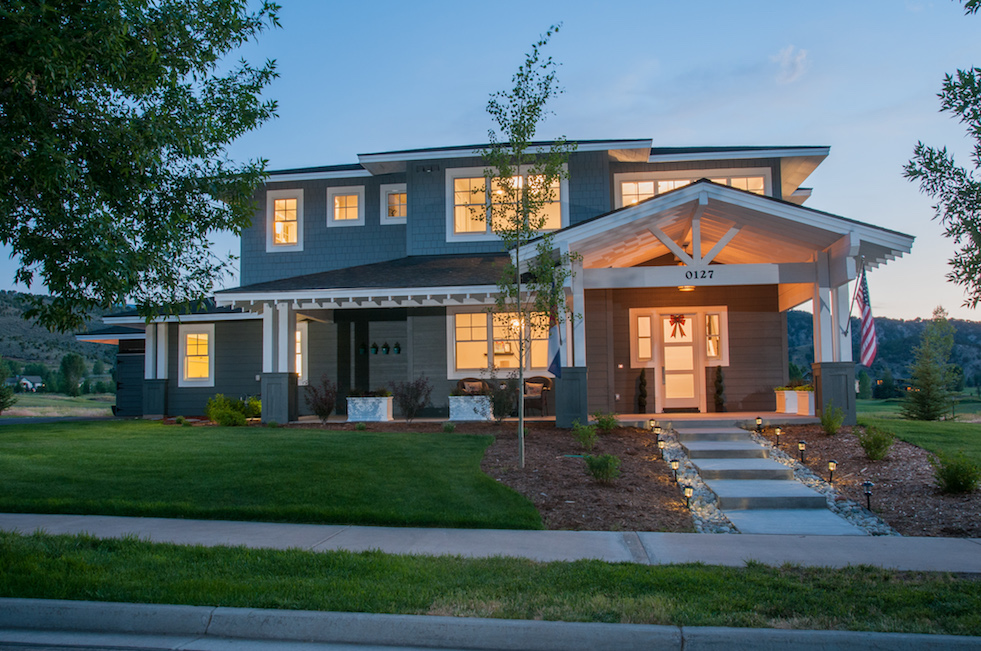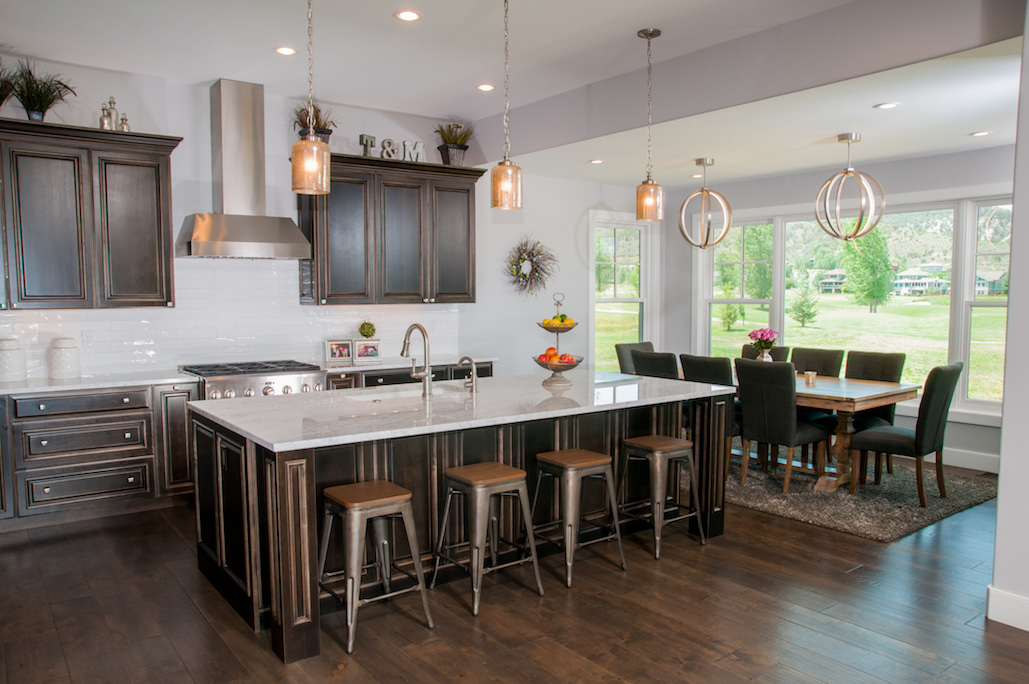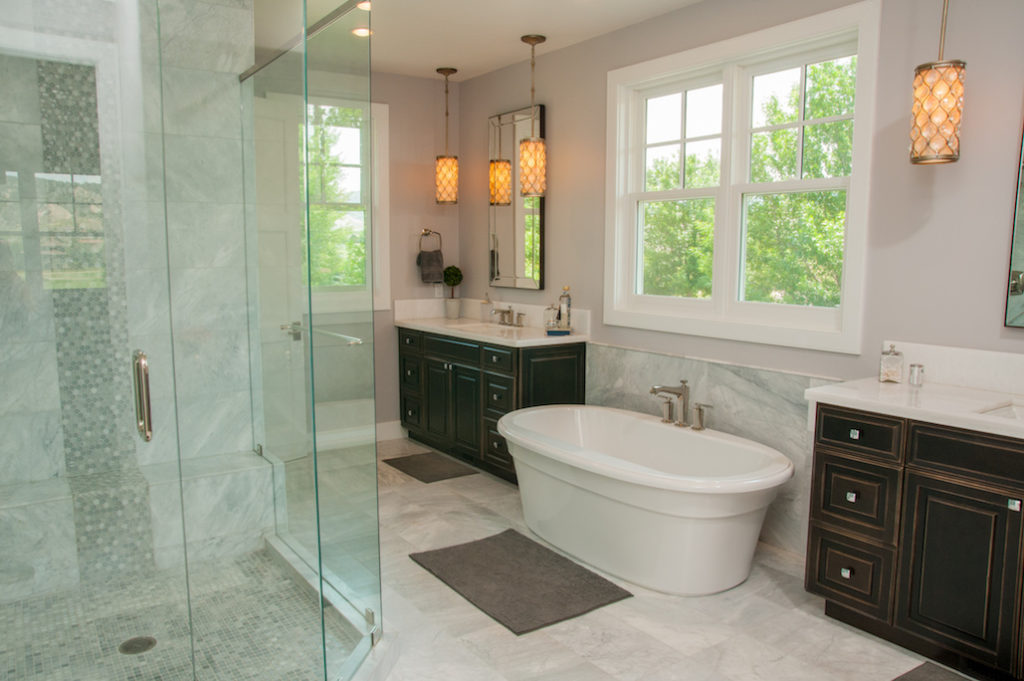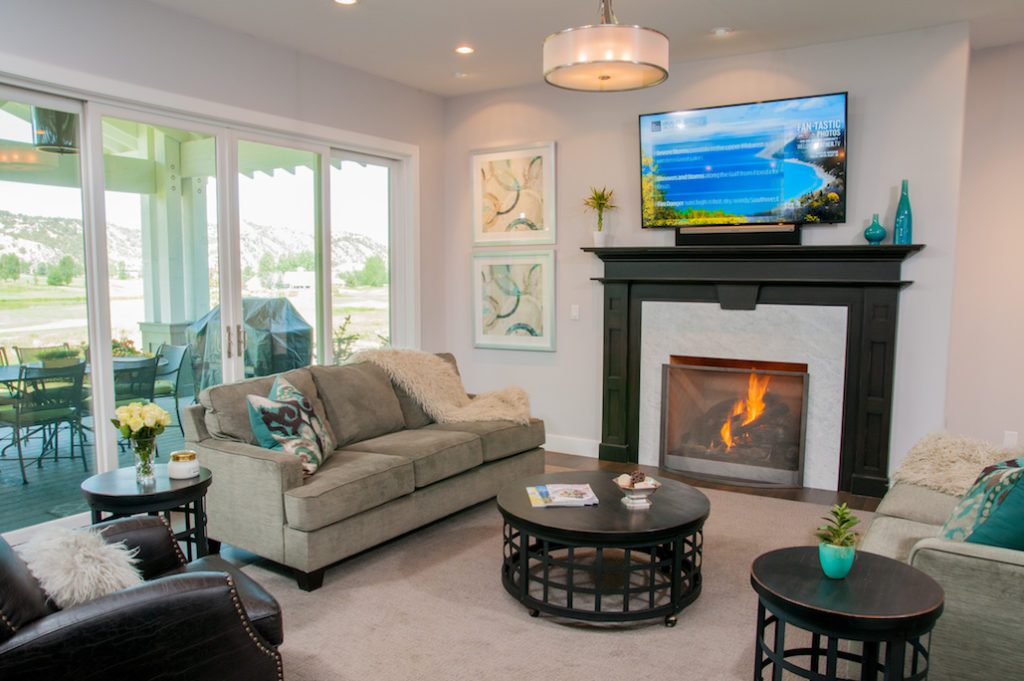
Today, we are beyond excited to share with you a project that is very close to our hearts! Our very own Todd Morrison’s home is featured this month in Life Magazine’s Home of the Month.
After seeing a home in Denver, Todd and his girlfriend Samantha had a very clear vision for their new home and worked closely with John Martin, an Eagle architect, to make this vision a reality.
THE VISION

To build a home that capitalized on all of the natural beauty and views throughout the seasons, including…
Open Floor Plan
This was a very important part of the vision. Todd and Samantha wanted to be able to enjoy family and friends if they
were in the kitchen and others were in the living room. Also, they wanted a lot of windows for natural lighting and to beable to savor the gorgeous outdoor views.
Outdoor Living
Given the stunning sunsets, golf course views and mountain backdrop, having a front and back porch to enjoy the surrounding beauty was a crucial part of the plan.
A Relaxing Retreat
From the fireplaces to the Zen vibe in the master bedroom, the two wanted to create a home that had a relaxed, yet hospitable look and feel.

THE BUILD
Of course, who better to build this home than Precision Construction West! The home has 8 bedrooms and 6.5 baths.
There is a large finished basement so winter guests can come and enjoy Vail while having their own special space with privacy. We chatted with Michael Rawlings of Michael Rawlings Photography, the photographer who took the photos for Life Magazine. Here’s what he had to say:
“I liked the open feeling of the home. While I used some supplemental lighting, the rooms, especially the living room, didn’t need much because of all the beautiful light coming in from all the large windows. Also, the architecture seemed so clean – no wasted space. It’s a comfortable, well-designed, efficient floor plan, and despite being recently built, it felt homey, relaxed and hospitable.”

THE INTERIOR
Todd’s girlfriend, Samantha, worked hard to ensure the interior of the home was just as beautiful and well thought out as the structural design. Here’s what she had to share about the project:
“I did all the interior selections. I loved selecting all the finishes for the house. I am ready to do another one because I loved the project so much. My favorite thing about the house is the light fixtures. It is like having jewelry hanging throughout the house. The open floorplan on the main level is great for entertaining which we love to do. The kitchen is amazing too! We have a large island in the kitchen that makes it fun to cook and have friends over for wine.”
On behalf of the PCW crew, thanks to John Martin for helping make this a reality and to Michael Rawlings for capturing the beauty of this home!