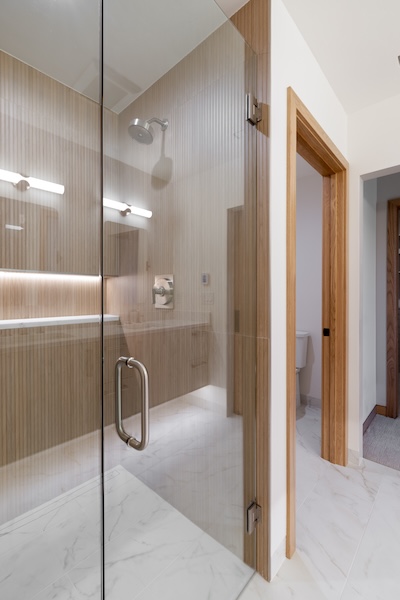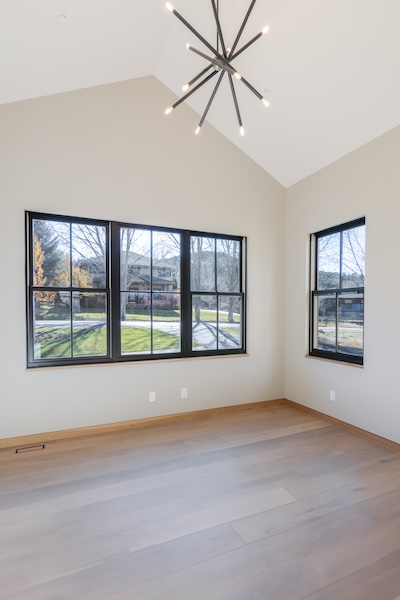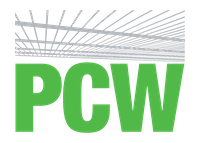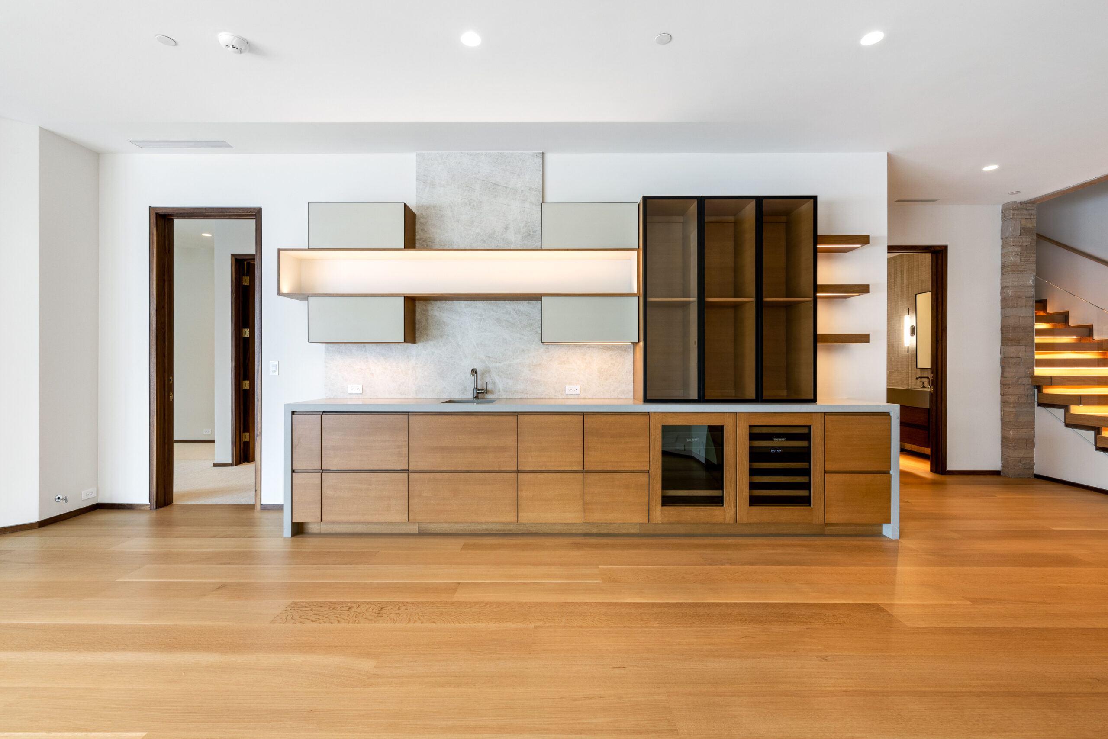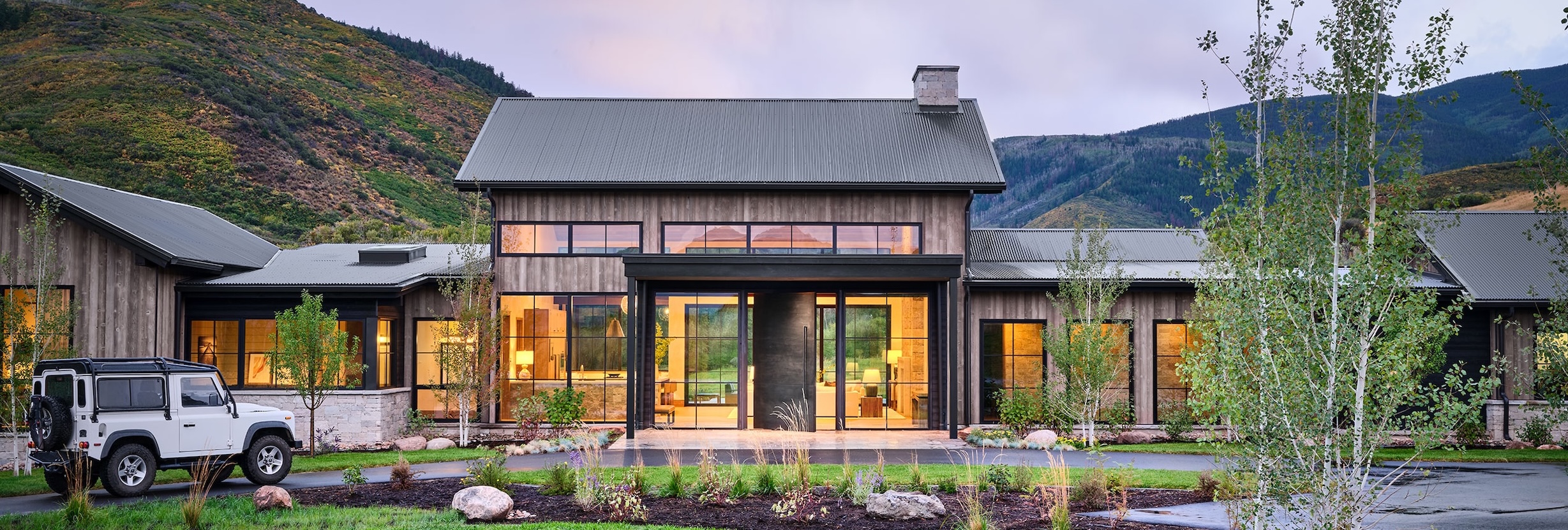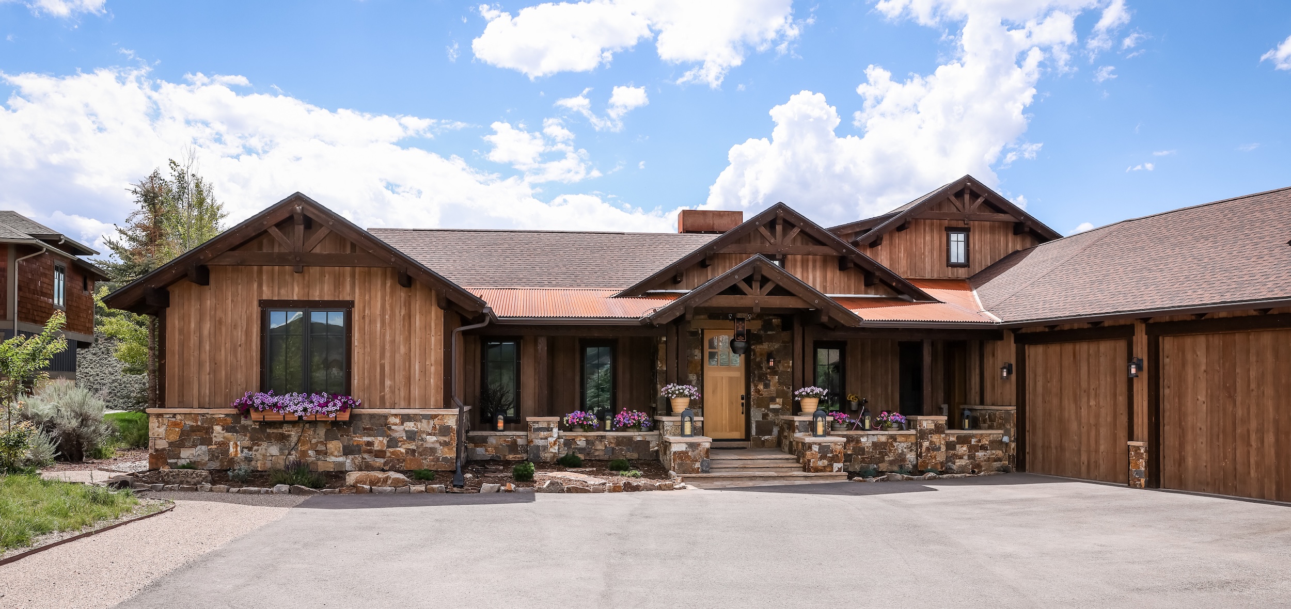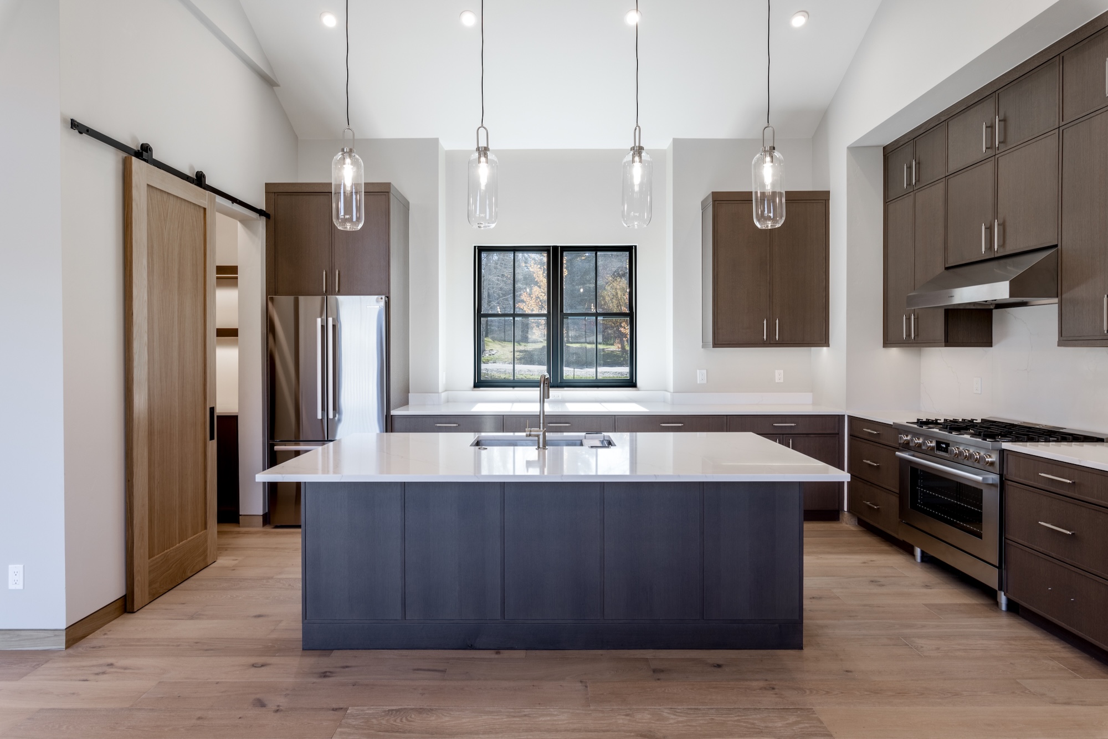
Eagle Ranch Spec Home
Location
Eagle Ranch—Eagle, Colorado
Project Type
Spec Home
Project Size
4,3,71 square feet
Key Features
- Zero-Entry Showers in All Bathrooms
- Spacious Bonus Room Above the Garage
- Exceptional Lighting Design
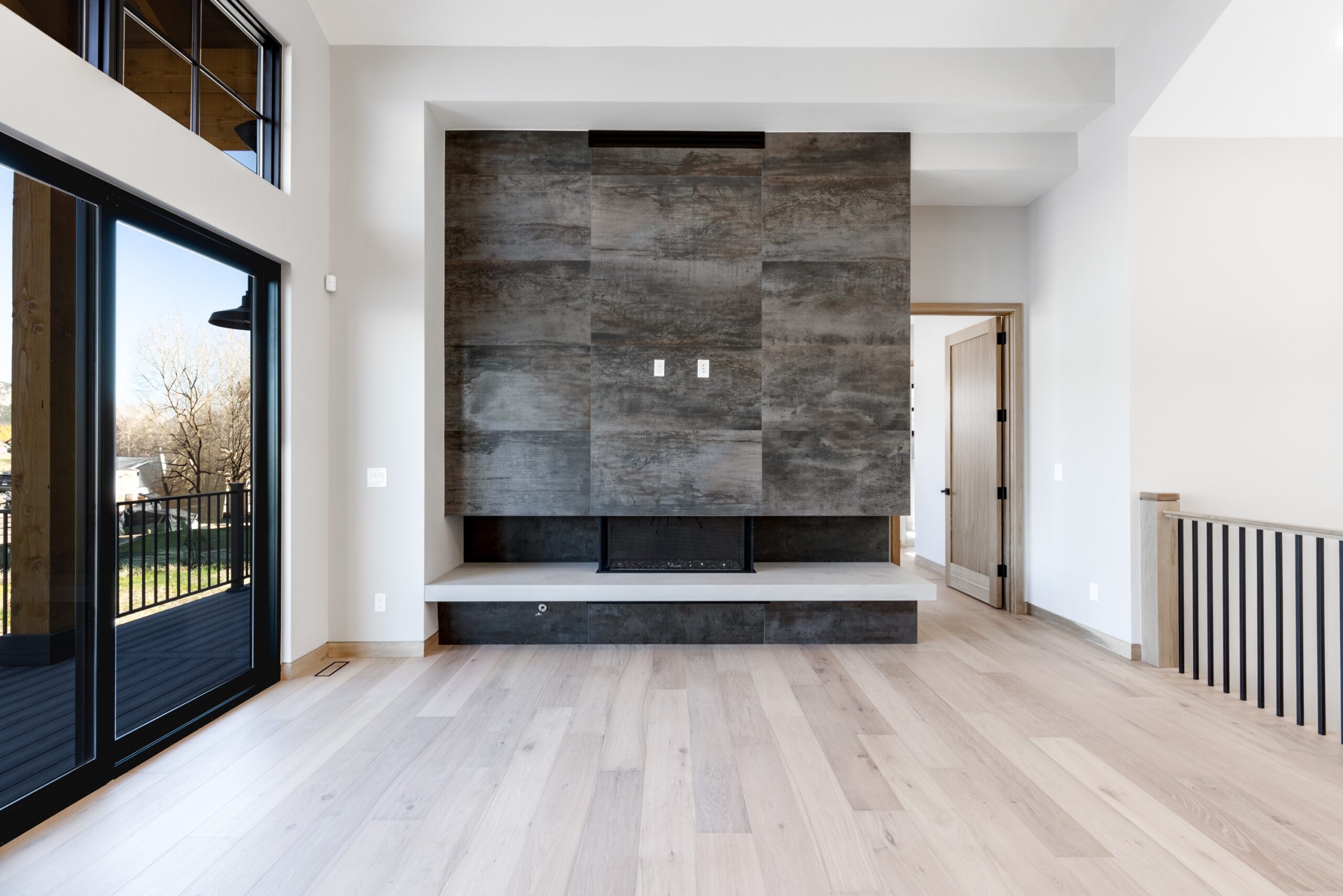
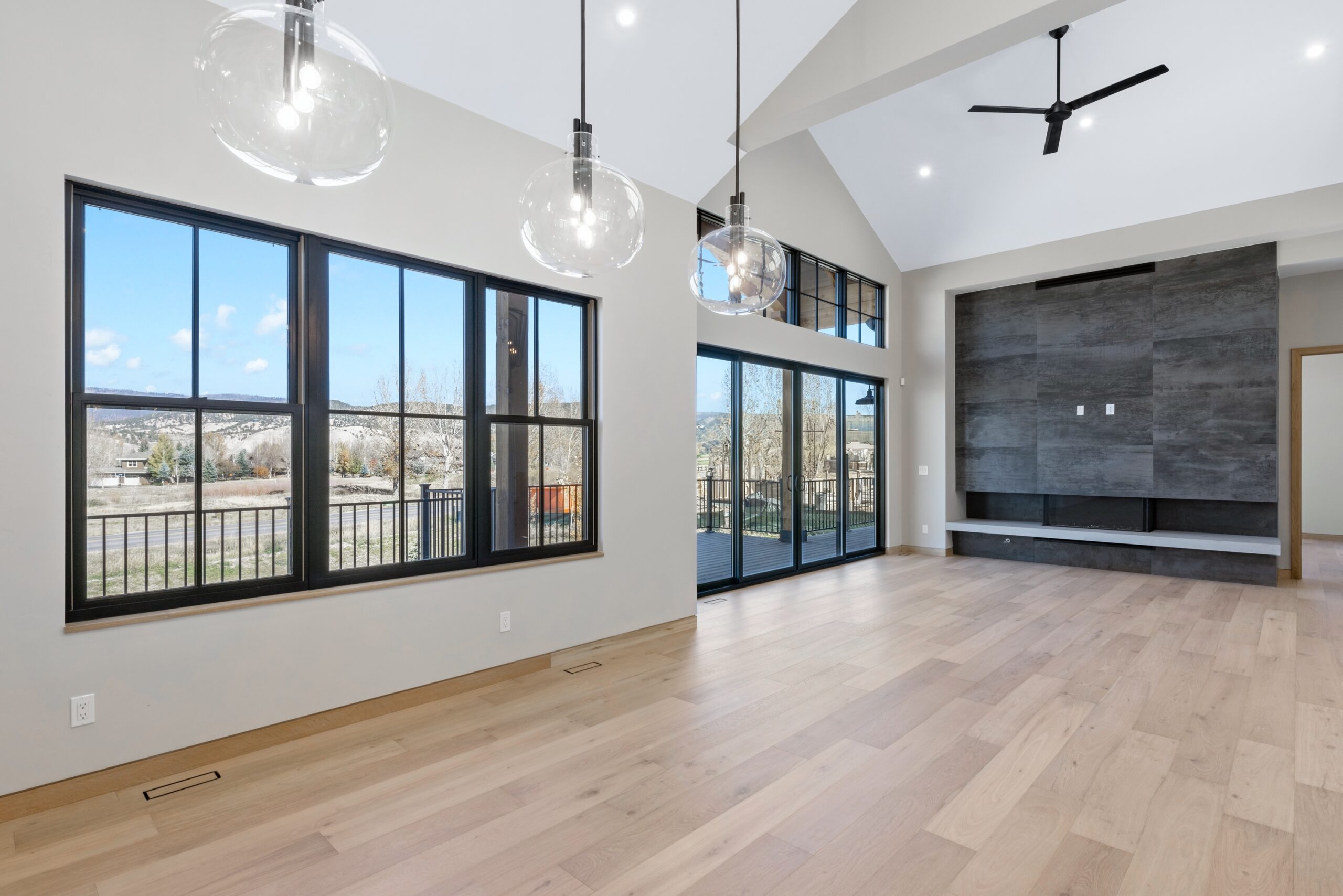
Project Summary
Crafted for Excellence in Eagle Ranch
This 4-bedroom, 5-bathroom, 4,371 sq ft spec home in Eagle Ranch exemplifies precision craftsmanship and thoughtful design. Built to complement its stunning surroundings, the home features a solid foundation and state-of-the-art framing to support vaulted ceilings and expansive windows, maximizing natural light and mountain views.
The construction showcases premium materials, including durable white oak flooring and energy-efficient insulation. Custom cabinetry, quartz countertops, and high-end finishes reflect meticulous attention to detail. The expansive deck and patios are designed for longevity and seamless integration with the landscape.
This project embodies the expertise and care PCW brings to every build in Eagle Ranch.
Project Partners
Architect
Maggie Fitzgerald
Designer
Samantha Tino
Other Partners
Kirk Gruber, The Network Interiors Group. Mountain Craft Cabinets, Urban Lighting
Project Manager
Jose Chewy Rojas
