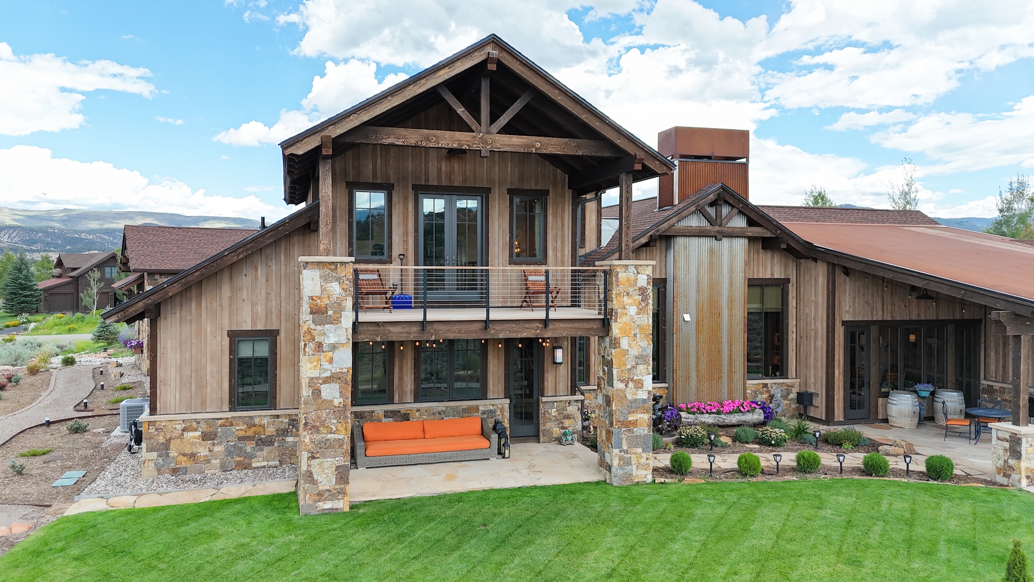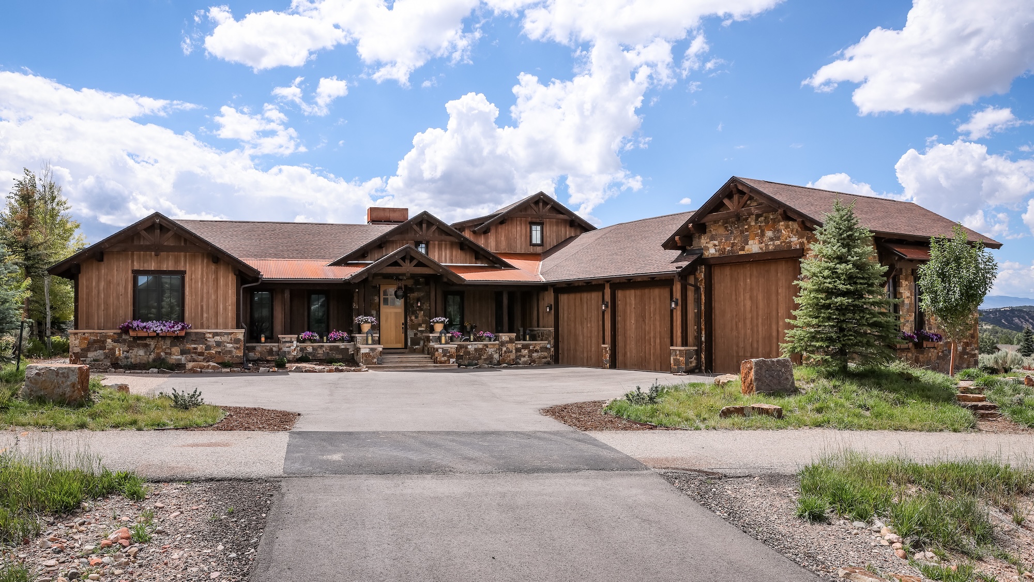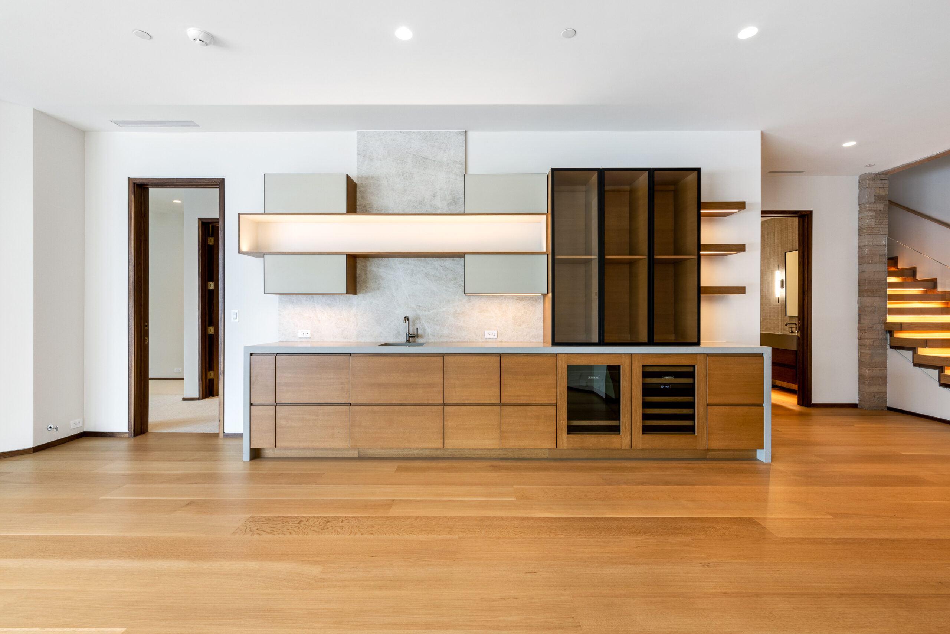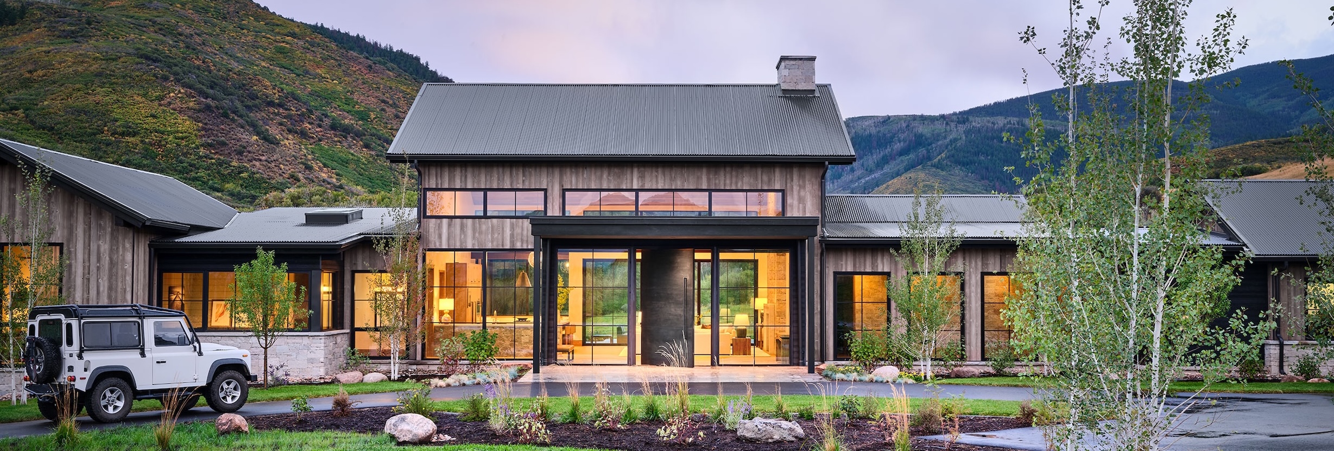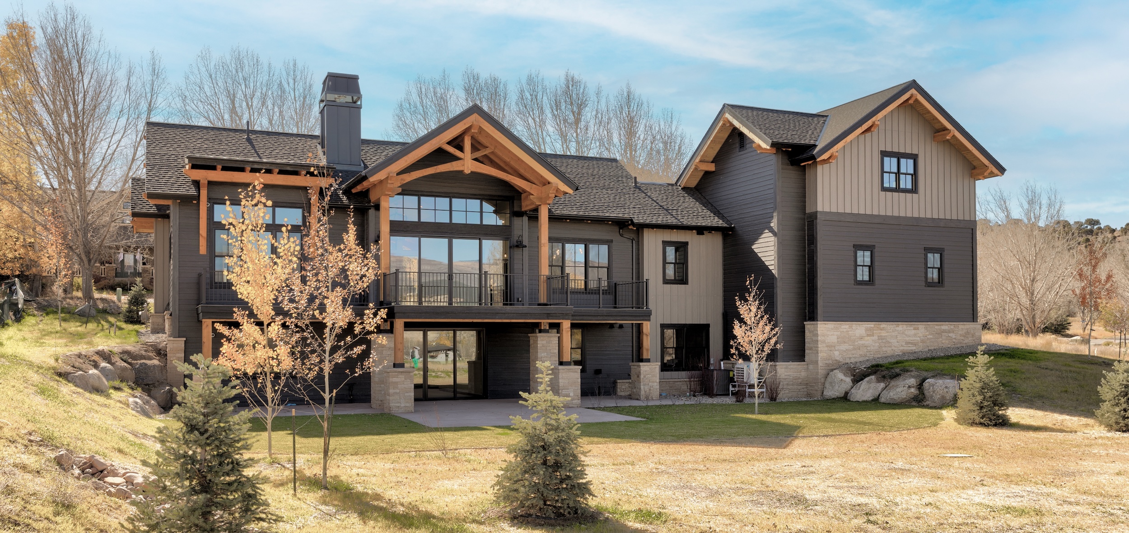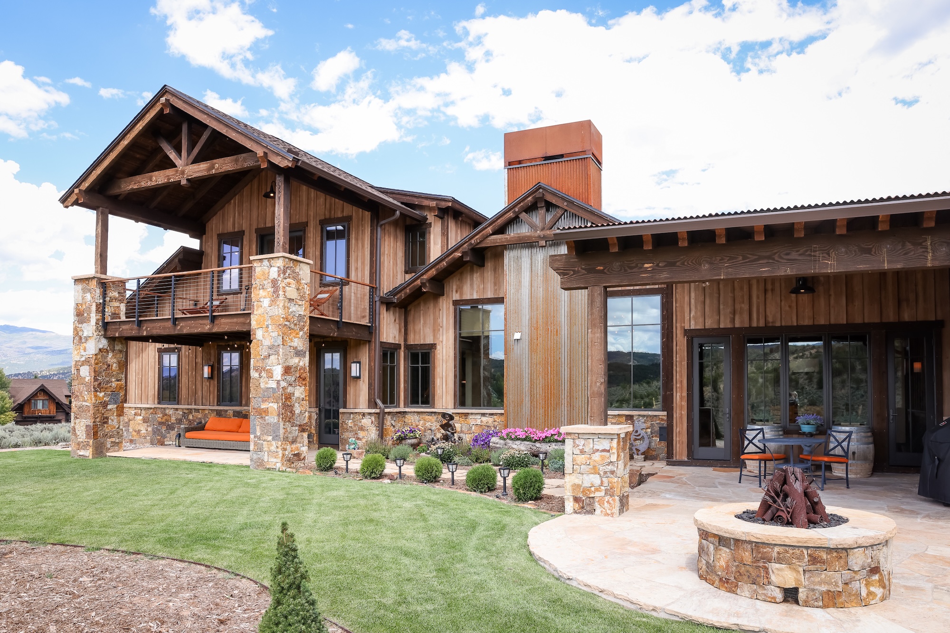
Eagle Ranch Custom Home
Location
Eagle Ranch—Eagle, Colorado
Project Type
Custom Home
Project Size
3,154 square feet
Key Features
- Vintage Woods exterior siding
- Douglas Fir timber beams throughout
- Private casita lockoff with kitchenette
- Oversized 3-car garage with Sprinter van clearance
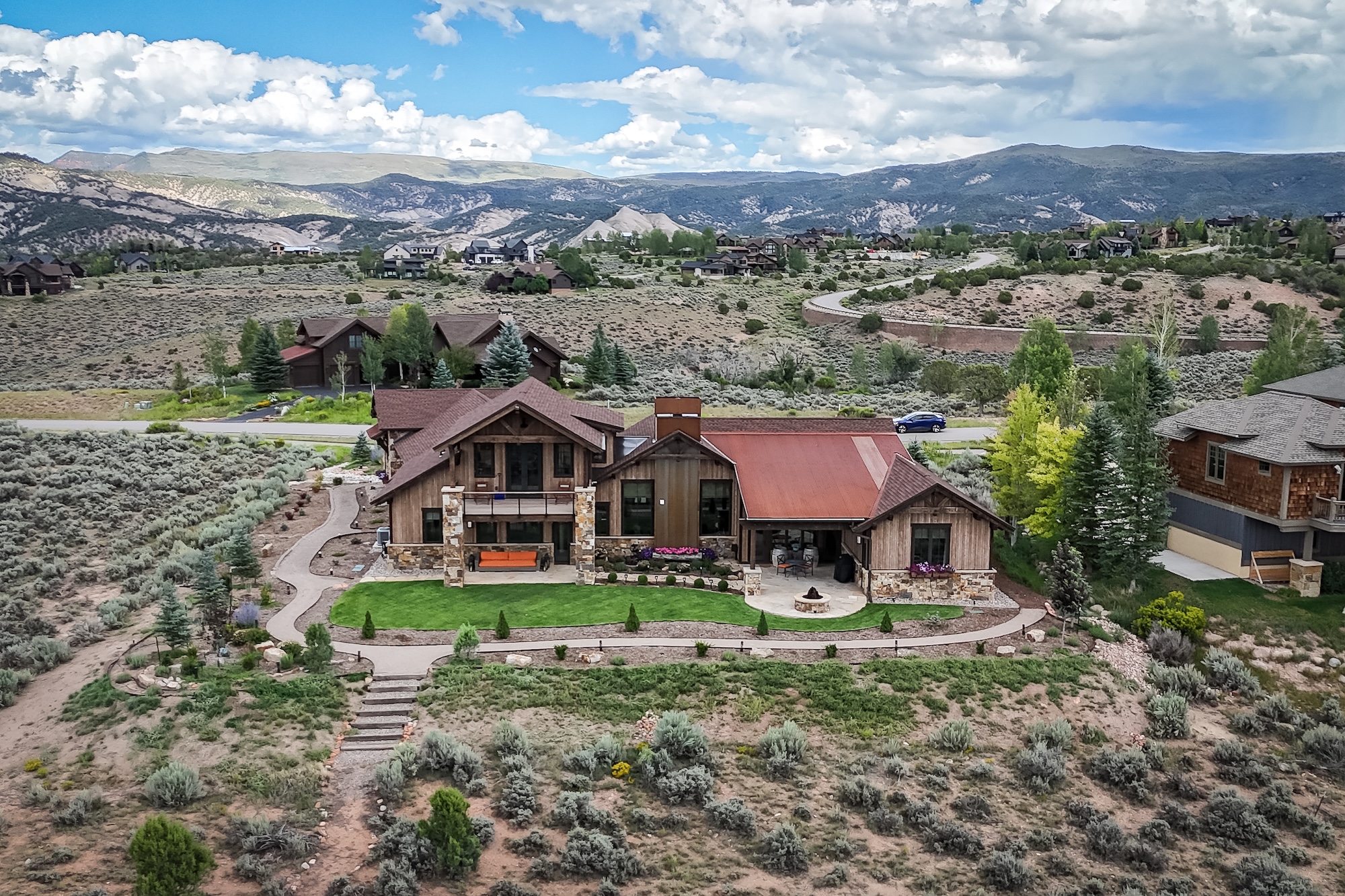
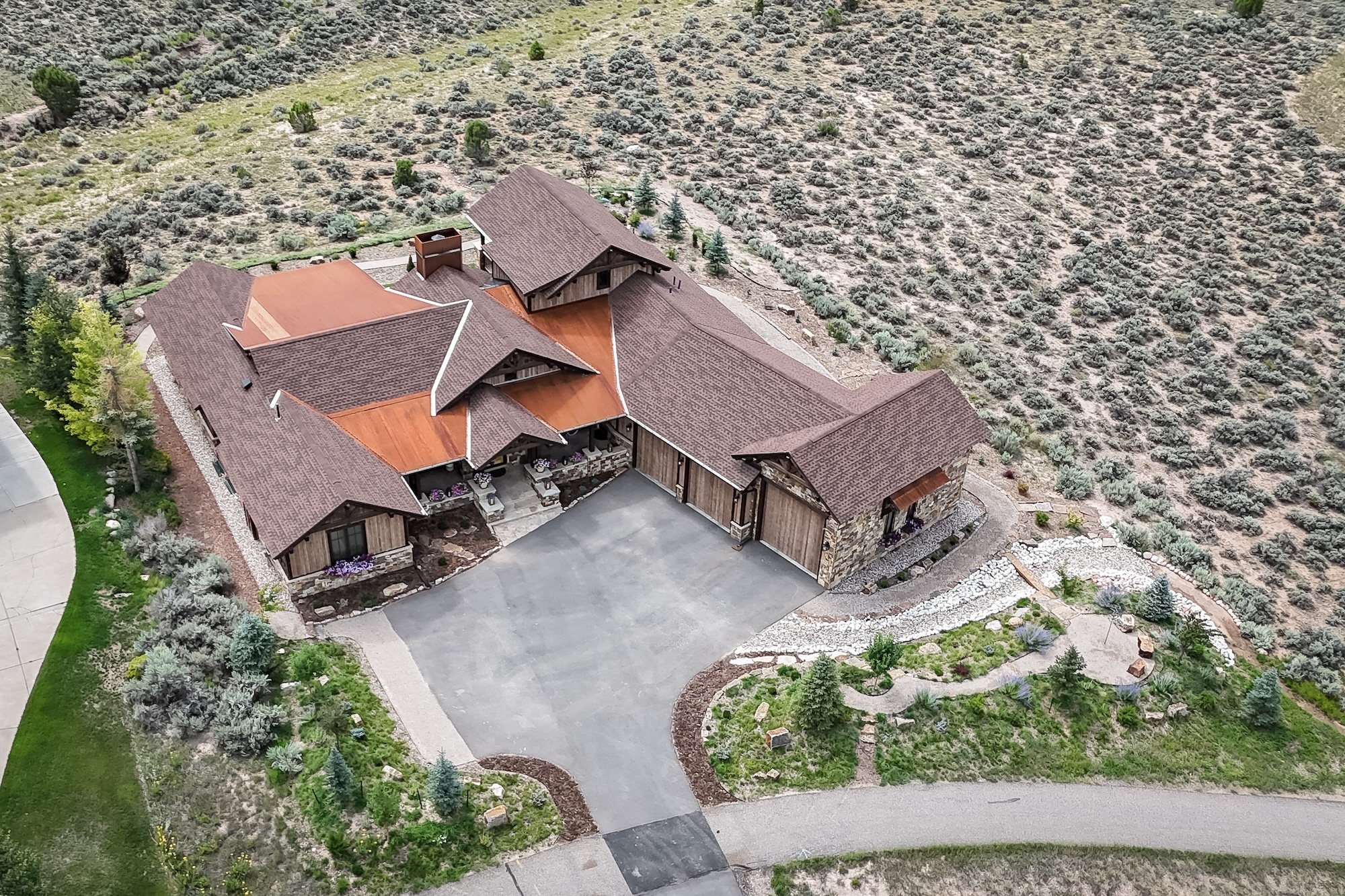
Project Summary
Eagle Ranch Custom: A Blend of Mountain Elegance and Modern Design
Inspired by a Telluride custom home, this 3,154 sq ft masterpiece embodies the best of mountain modern living. The design features 2 bedrooms, a casita lockoff with kitchenette, 3.5 baths, and an upper loft accessed by a stunning Viewrail staircase.
Timber beams and posts add warmth and character, while a Mason Light oversized fireplace anchors the living space. Covered patios extend the living areas outdoors, offering serene views. The oversized 3-car garage, complete with a Sprinter van-ready door, adds functionality to this architectural gem. PCW brought the owner’s vision to life with impeccable craftsmanship and attention to detail.
Project Partners
Architect
Burns-Gies Architects
Other Partners
Vintage Woods, Mountain Craft, Ameramex, Trinity, M&G Painting, Skyline Mechanical, Viewrail
Project Manager
Tom Bogard and Jose “Chewy” Rojas
