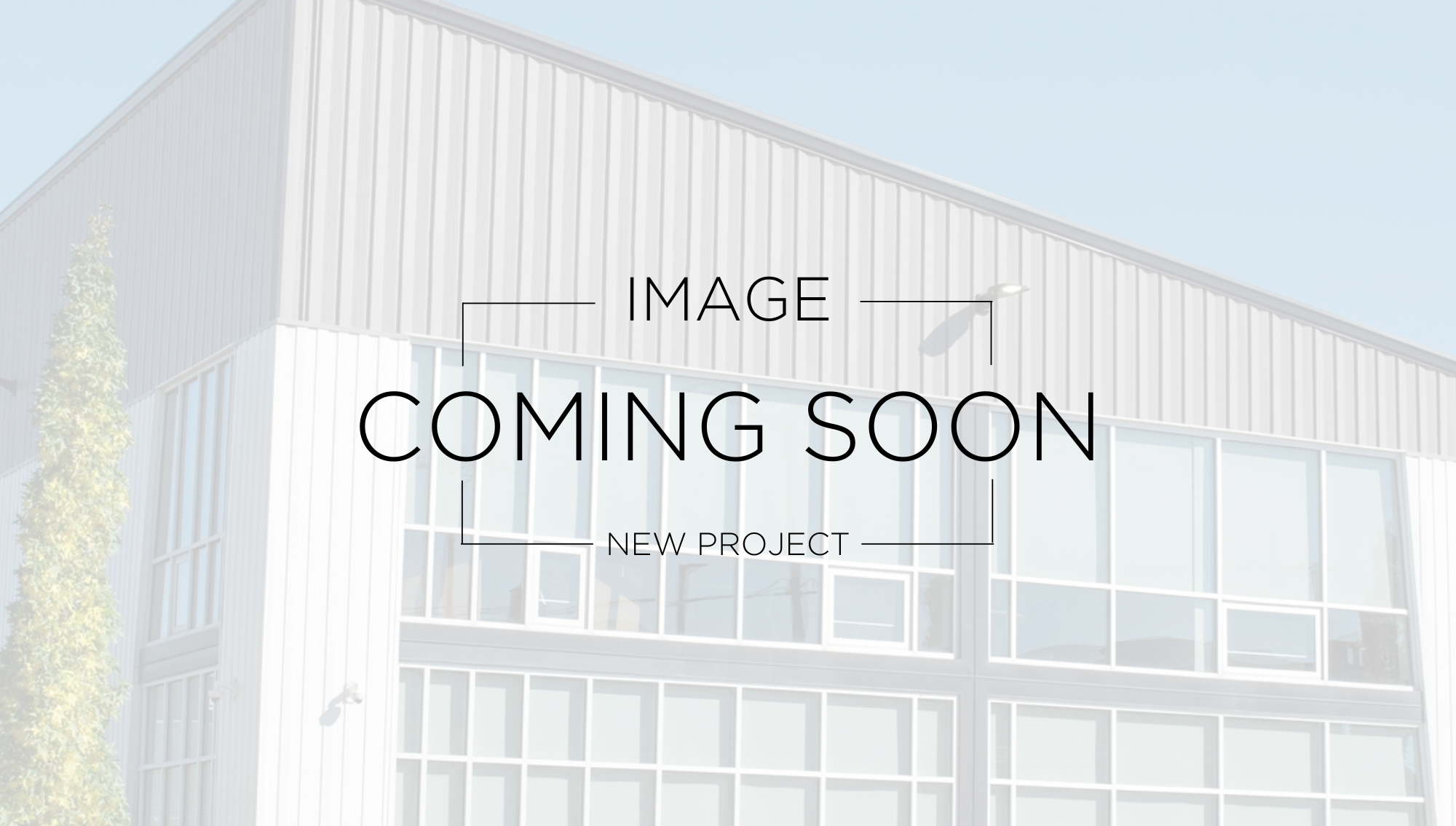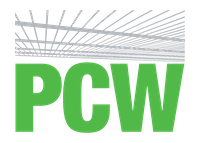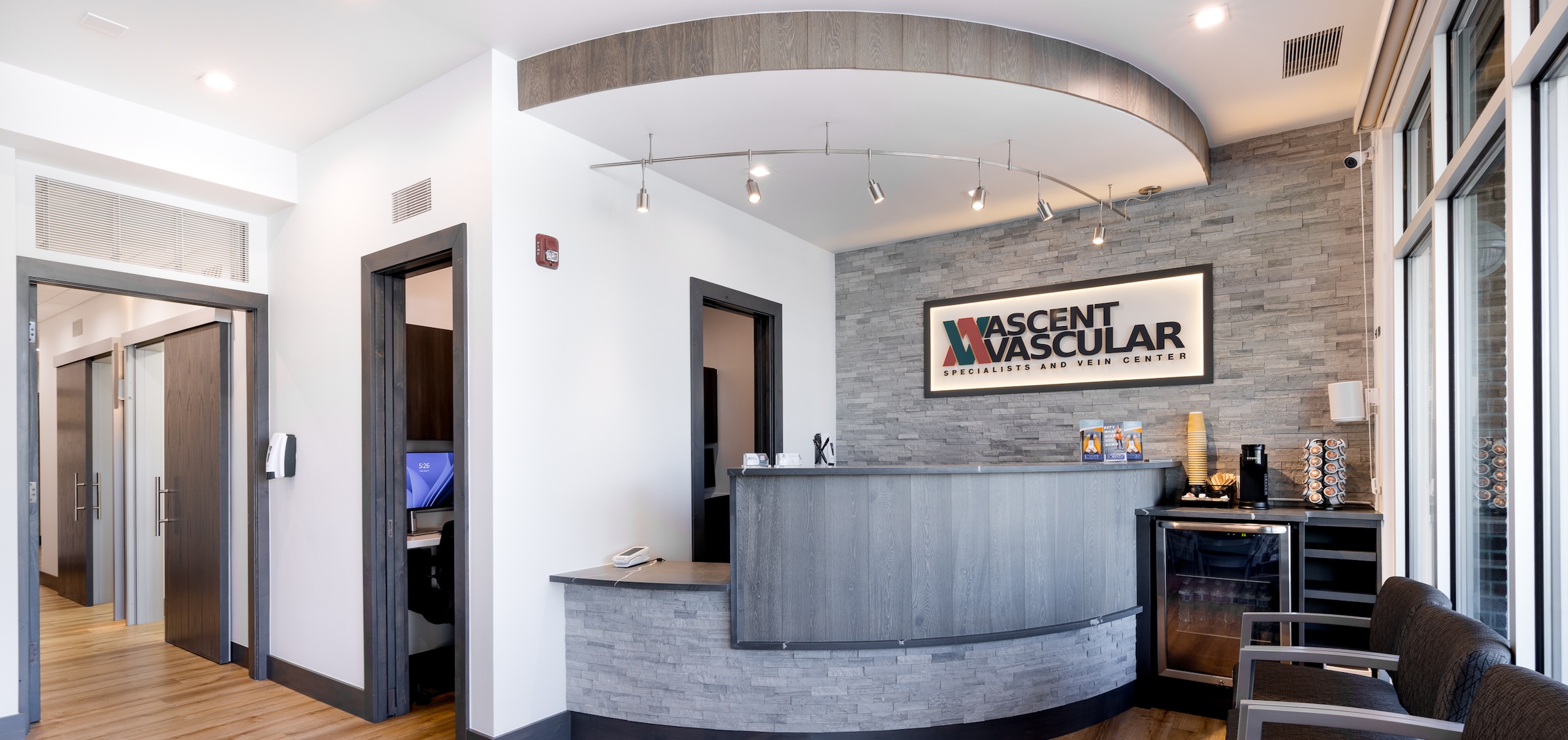
Custom Horse Barn
Location
Eagle, Colorado
Project Type
Equestrian Facility Construction
Key Features
- 5,000 sq ft custom horse barn
- Designed for functionality and aesthetics
- Seamlessly managed for an out-of-town client
Project Summary
PCW expertly crafted a 5,000 sq ft horse barn designed to balance functionality with stunning aesthetics. The facility was built to accommodate the practical needs of an equestrian property while showcasing architectural elegance. Despite the client being out of town for much of the construction, PCW maintained seamless communication and delivered the project on time, exceeding expectations.
Collaborating with Architect Maggie Fitzgerald, PCW ensured every detail was executed with precision, resulting in a beautiful and highly functional barn. This project underscores PCW’s expertise in delivering custom builds tailored to client needs with outstanding craftsmanship.
Project Partners
Architect
Maggie Fitzgerald
General Contractor
PCW


