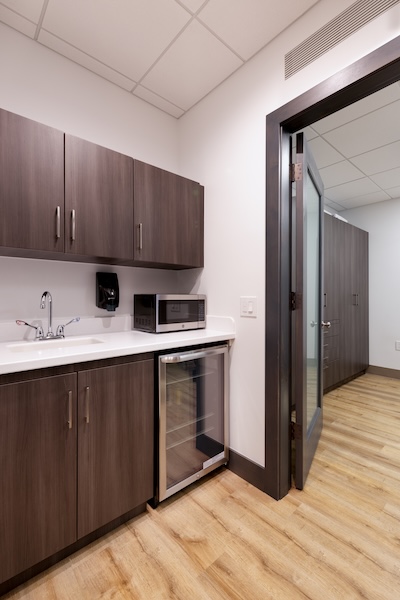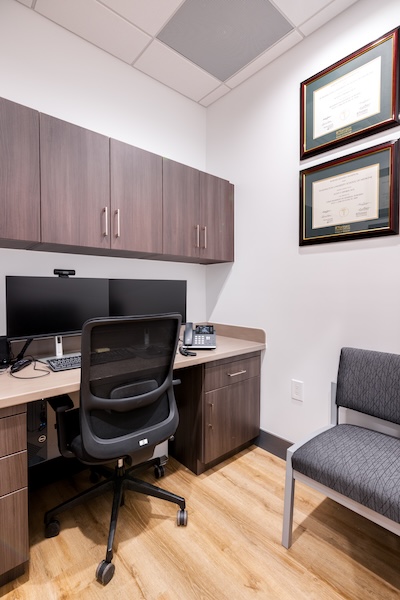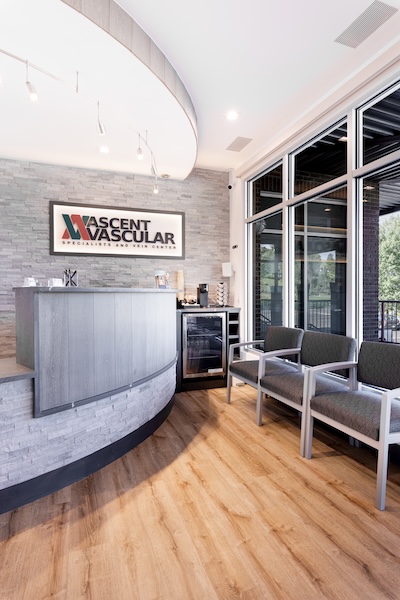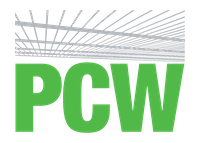
Ascent Vascular Specialists and Vein Center
Location
Edwards, Colorado
Project Type
Commercial Remodel
Project Size
1,200 square feet
Key Features
- Three exam rooms with ExamSlide doors for privacy
- Curved reception desk with a striking stone facade
- LED-lit logo embedded in the stone wall behind the reception
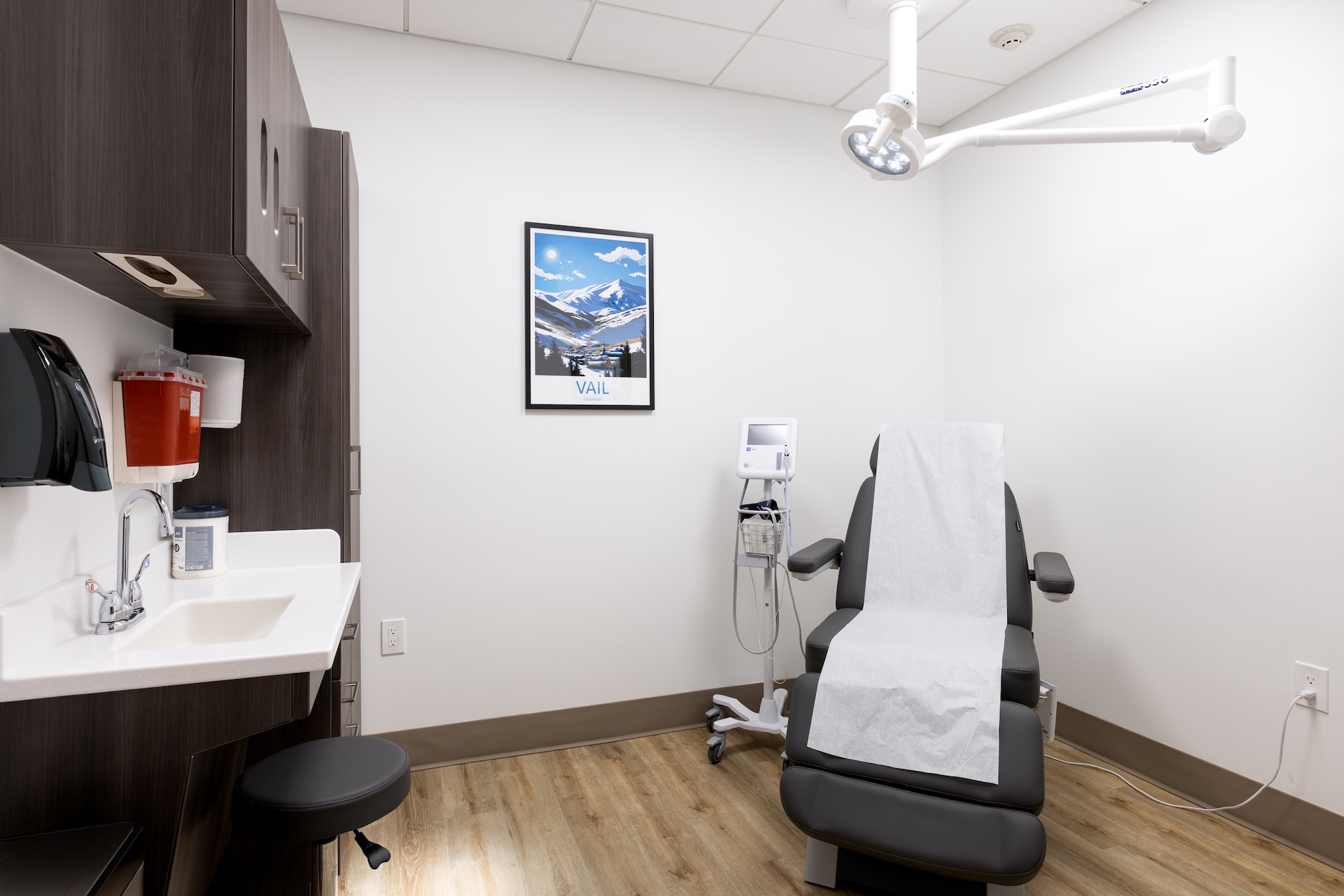
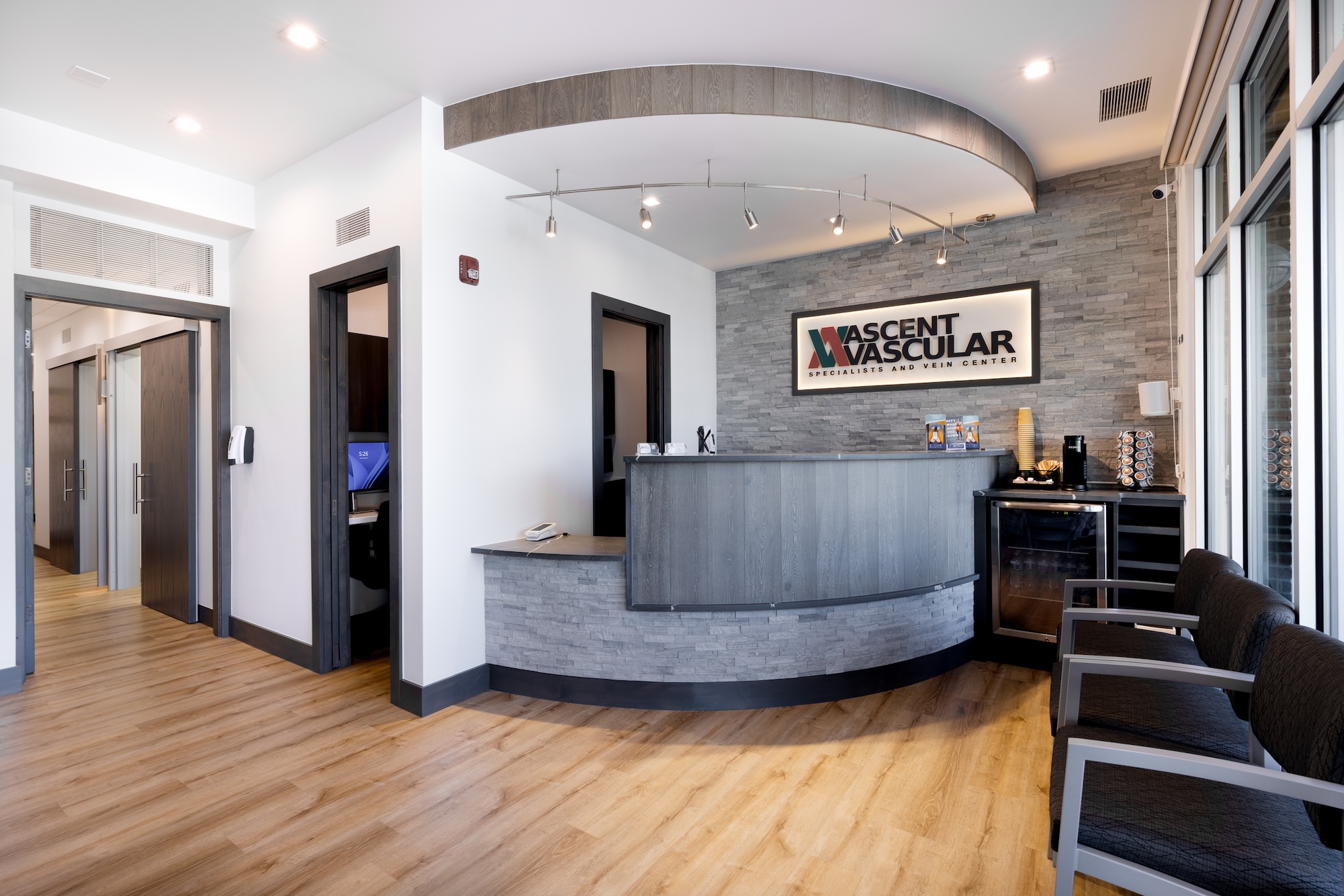
Project Summary
This 1,200 sq ft commercial remodel transformed the space into a state-of-the-art medical facility. Featuring three exam rooms, two private doctors offices, a fully equipped lab, and a welcoming reception area, the design prioritizes functionality and aesthetics.
The curved reception desk with a stone face and LED-lit logo creates a bold first impression, while Midmark medical-grade cabinets enhance efficiency. ExamSlide doors optimize space and privacy for patients. This project highlights PCW’s expertise in delivering high-quality, tailored solutions for medical and commercial spaces.
Project Partners
Architect
Burns-Gies Architects
Other Partners
Ameramex, Valley Stone
Project Manager
Tom Bogard and Jose “Chewy” Rojas
